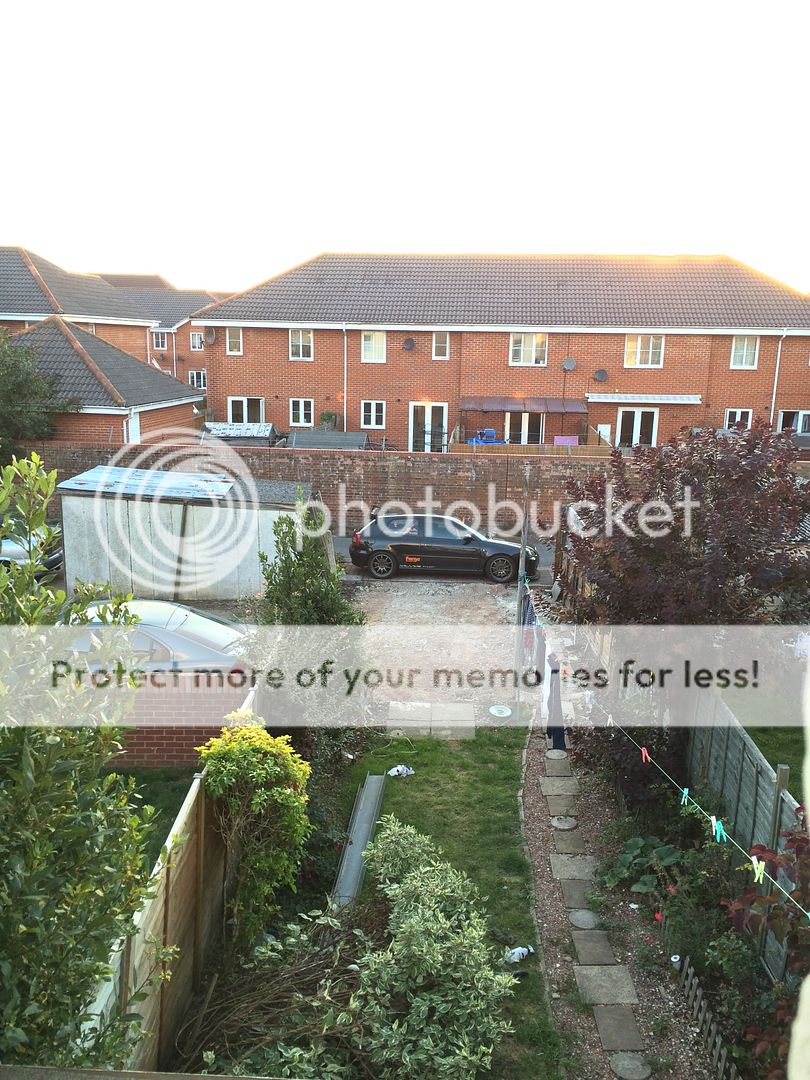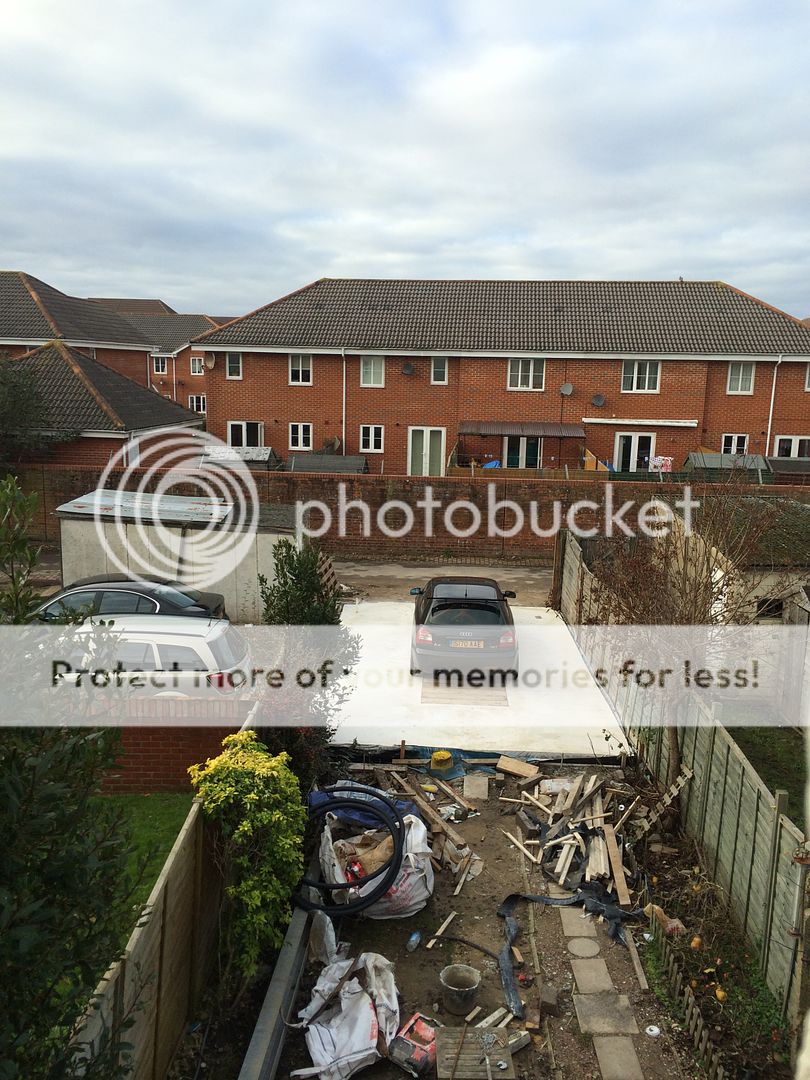The day of reckoning arrived.
I woke up, and it was chucking it down. ARgh. not ideal.
I was outside at 7am, with our trusty bildge pump, trying to pump as much water out of the liner as I possibly could.
Due to a short hose, all I could do was pump it into the pit. So I pumped gallon after gallon of water from the concrete liner. Straight into the pit, which ended up about 9'' deep in water!
I got the majority of it out, and sponged the rest, just in time for the concrete arriving at 9am.
I'd ordered a full 6m³, not wanting to take the risk of ending up 10mm low.
The truck turned up, and my god, it was MASSIVE!
Due to the self levelling concrete being SO fluid, apparently you can't put 6m in a 6m truck, or it'll all flow out the back at the first sign of an incline!
Instead, what they sent was 6m of concrete, in an 8m wagon.
I was a little bit cross at this point, because I'd absolutely worked my **** off to get the quantity down to 6m, only to find that the 8m wagon could happily have taken 7m of the self levelling and saved me all the work!
ARGH.
The next concern, was access.
a 6m wagon sits on what we call a 6 legger chassis. 6 wheels, 3 axles. 2 at the back, and a single at the front. I know for a fact that a 6 legger can get down the rear access road, although it's a tight fit.
The 8m wagon sits on an 8 legger chassis, 4 axles. and it's ****** HUGE. it's a good 2m longer than a normal 6m wagon.
I was worried.
Thankfully, the driver was REALLY good. and got the truck down with literally inches to spare.

What this picture doesn't show, is the 12'' central heating outlet on the right hand side, and the brand new downpipe from the house on the left hand side, only just refitted after a previous delivery wagon knocked it off!
I cracked on with laying the concrete, with help from Tony the Hope Construction supervisor.
My glamorous assistant Victoria was in charge of photos from the usual view point!

The first drops!


And then some in the other side:

Getting there!
Another little bit to get the level perfect:

Tony showed me how to do it, then I had a go at Dappling the whole surface to get the perfect finish we were after:

This is how it looked when I'd finished:

All that was left was for Tony to apply the sprayed curing agent. This just helps cure the top surface and retains some heat in the slab during intial curing.

Tori then thought it'd be funny to take a picture of me, taking a picture of my slab


And then, it was time for cat watch!
Cats LOVE cement. I have no idea why, but there's something about it that they just love.
We finished pouring at 10:30, so I grabbed a camp chair, and sat down to observe what was now mine, and protect it from cats.
This was my view for the day:

Much to my dismay, around an hour after pouring, the heavens opened and it poured down with rain!
I'd been told that rain would damage the surface finish if it rained before it had gone off. With the rain mixing with the curing agent, it was impossible to know what was occuring underneath. All I could do was sit there, looking at it, not knowing if I was looking at a fine concrete finish, or a watery mess of misery and doom a few mm below the surface!









































































 , when you could have been at the back window with a nerf gun
, when you could have been at the back window with a nerf gun 






